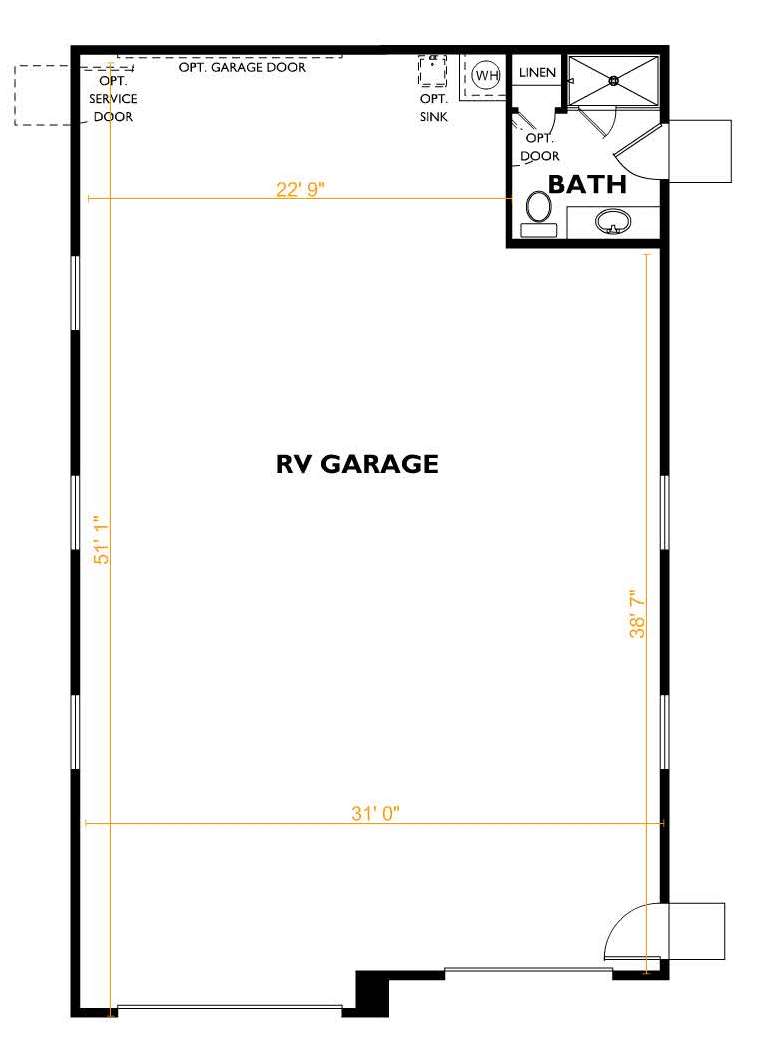Quote:
Originally Posted by dhutton

I would want a minimum of three feet of clearance to the wall with the car door open....
|
With my doors, if I understand you correctly...the lift ramp would have to be almost 6' away from the outside wall. No way to get through the garage door and drive onto the lift in that scenario.
I'm thinking the most room I'd really need is to pull an axle out of a housing. 3' would be plenty for that right? I'm trying to imagine standing with back to wall and pulling a rear tire off the car...how much room I'd need to set the tire down between me and the lift?
I'd love to have 5 or 6 feet for sure, but with a 9' wide door and only 30" between said door and outside wall, that makes it pretty tough.
My other choice is to put the lift way in, up closer to the bathroom and put my office desk, computer and stuff at the end by the garage doors somewhere.

That makes the shop layout easier, as well as entry to the lift...but I need an office in there somewhere to make the money back that is paying for all of this...





