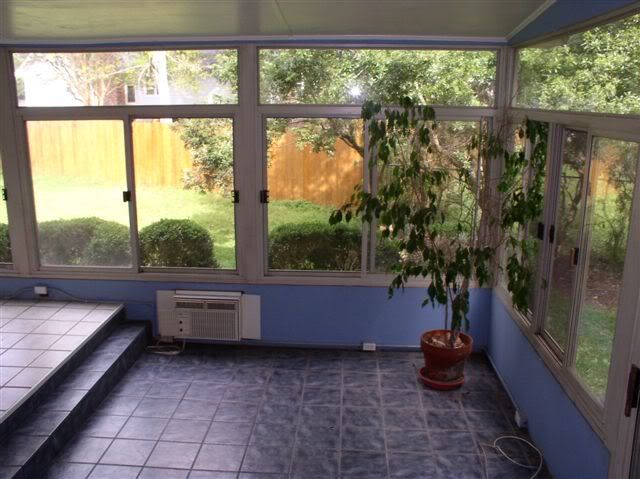This ought to be fun....
Going back to 2010 or thereabouts... I decided to do a little work to my typical middle class home backyard. The first pictures aren’t much to look at so you have to stick with it to see the result but it came out above average I think. Especially for someone who didn’t know what he was doing. Kind of how I work on my cars too…. I the sort that figures it out as I go. Not always a good trait. :-)
To give you an idea of what I started my transformation with, here is a shot I took early 2009 when I was having a roof put on. I bought the house as a fixer upper and boy was that an understatement. The sunroom was particularly hideous. I’m going to show the sunroom along with the rest because the original sunroom pictures are also the only pictures I have of the backyard before I "restomodded" it.
The rest of the house was in dated but solid shape. I spent the first 4 years updating that and then set my sights on the sunroom and backyard projects. While I was doing the outside and the TA, I also decided to have professionals remodel the upstairs and put new windows in the house. You might notice the much larger windows in the later pics.
First up was the sunroom, which I’ll come back to later to show the finished product. lest I give away the ending…

Here are two views out of the sunroom when I bought the house. To the left is where the man cave will eventually be located.






